-
Exploring the Tools Behind Booth Engineers & Associates’ Forensic Inspections
At Booth Engineers & Associates, our commitment to delivering precise and reliable building assessments is supported by the advanced tools and equipment we use on-site during inspections. These tools not only enhance our ability to diagnose structural issues but also ensure the longevity of the buildings we work with. Below, we highlight the key tools used in our forensic engineering services.
Digital Levelling Equipment for Accurate Building Assessments
A key aspect of our services involves assessing distressed structures and providing recommendations based on our findings. By evaluating site features and taking levels of the affected structures, we can make informed decisions and deliver effective rectification solutions for our clients.
To carry out these level assessments, we use digital levelling equipment, which accurately measures angles, slopes, and elevations. This allows us to identify issues such as uneven floors, out-of-plumb walls, and structural distortions.
Concrete Ground Penetrating Radar (GPR) scanning
Concrete Ground Penetrating Radar (GPR) scanning is a cutting-edge, non-destructive technique for detecting hidden elements within concrete structures, such as rebar, post-tension cables, and conduits. This approach allows our team to investigate structures thoroughly without causing destruction, avoiding the expense and inconvenience of demolition and restoration. It also provides critical information for developing targeted and effective repair solutions by identifying what lies beneath the surface.
At Booth Engineers, our GPR scanning services help to:
- Evaluate structural issues: Detect internal defects that may affect stability.
- Pinpoint reinforcement locations: Verify the placement and condition of embedded components like rebar and cables.
- Optimise repair plans: Support informed decision-making to minimise unnecessary interventions and costs.
Uncovering Hidden Issues with Thermal Imaging
Thermal imaging can provide valuable insights during our inspections, allowing us to detect hidden issues within walls, roofs, and other structural elements. Using infrared technology, thermal cameras create detailed heat maps that reveal subtle temperature variations. These differences can highlight problems such as moisture intrusion.
By identifying cooler areas indicative of water leaks, thermal imaging helps identify costly damage like mould growth or structural deterioration. This technology enables us to diagnose issues early and recommend tailored rectification measures, ensuring the longevity of buildings.
These tools are just a few examples of how Booth Engineers & Associates combines cutting-edge technology with engineering expertise to deliver top-tier services. For more information about our forensic equipment or to discuss your project, feel free to contact us
Talk to an Engineer Today
For more information, or to get a quote , please contact our team.
-
Concrete GPR Scanning Services Now Offered by Booth Engineers
At Booth Engineers, we are always focused on expanding our capabilities to better serve our clients. We are excited to announce that we now offer Concrete Ground Penetrating Radar (GPR) scanning services, an advanced technology that allows for the non-invasive examination of structures. Whether you’re managing a complex construction project or dealing with structural distress, our GPR scanning service will provide you with critical insights.
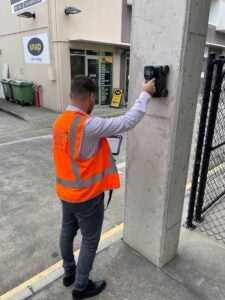
What is Concrete GPR Scanning?
Concrete GPR scanning (also known as concrete x-ray) uses radar pulses to detect objects and voids within concrete structures. By sending electromagnetic waves into the concrete and measuring the reflections, GPR can map features below the surface, including:
- Reinforcement bars (rebar)
- Post-tension cables
- Electrical conduits
- Voids or air pockets
- Other embedded objects
While GPR technology is highly effective, it does have some limitations. For instance, it may struggle to accurately detect features at great depths or distinguish between materials with similar densities. Additionally, moisture in the concrete or surface roughness can affect scan accuracy. Despite these limitations, GPR remains one of the most reliable methods for non-destructive concrete assessment.
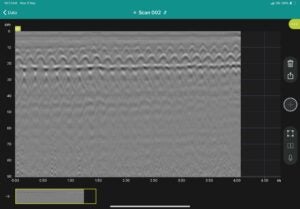
How Concrete GPR Scanning Can Assist in Assessing Distressed Structures?
One of the key applications of GPR scanning is in the assessment of distressed structures. Concrete can deteriorate over time due to factors such as environmental exposure, material fatigue, and improper maintenance. If you’re dealing with cracking, spalling, or other signs of structural failure, GPR scanning provides a effecient, non-destructive way to understand the underlying issues. Allowing engineers to assess the situation
At Booth Engineers, our GPR scanning services allow you to:
- Identify structural damage: Pinpoint voids, and other internal defects that could compromise the stability of your structure.
- Locate reinforcement elements: Ensure that critical reinforcements like rebar and post-tension cables are intact and properly positioned.
- Guide repair strategies: Gain the detailed information you need to make informed decisions about structural repairs, reducing the risk of unnecessary interventions.
Our team of experienced technicians, building investigators, and engineers are ready to help you assess your distressed structure with state-of-the-art GPR technology, ensuring the long-term performance of your assets.
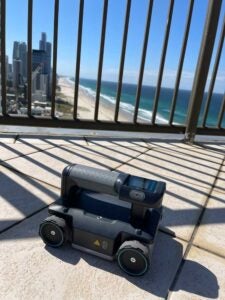
Why Choose Booth Engineers?
With our reputation for delivering reliable structural assessments, Booth Engineers is the trusted partner for building owners, contractors, and asset managers across Queensland. We use advanced GPR technology alongside our deep expertise in engineering, ensuring you get accurate, actionable results.
If you’re concerned about the condition of your structure or planning a major project, reach out to us today to discuss how our new concrete GPR scanning services can meet your needs.
Talk to an Engineer Today
For more information, or to get a quote , please contact our team.
-
Water Ingress to Balcony Suspended Slabs

Suspended balcony slabs are integral to both residential and commercial construction, offering a flexible and efficient structural solution. In residential settings, they are frequently utilised in multi-story buildings and large high-end homes with spacious outdoor balconies. However, suspended balcony slabs exposed to the harsh outside conditions all year round can be challenging to achieve adequate long-term waterproofing. Items such as poor / blocked drainage, inadequate falls and garden beds typically being the most problematic.
Common Defects Related to Water Ingress:
Common defects associated with water ingress that you may notice on your suspended balcony slab are as follows:
- Efflorescence – White staining on concrete, indicating salt deposits.
- Rust stains – A consequence of steel corrosion within the suspended concrete slab.
- Concrete cancer or spalling – Deterioration or flaking of the suspended concrete slab.
- The growth of mould and algae, posing aesthetic and structural concerns.
Common Rectification Methods to Address Water Ingress:
Common rectification methods for addressing water-related issues on suspended balconies involve a long-term approach which can be iterative, whereby the most likely causes and rectification strategies would be considered first. With the understanding that other additional rectifications would be likely, and subject to ongoing monitoring and the success of any previous measures taken.
Common rectification methods are as follows:
- Implementing positive / negative waterproofing of slabs to mitigate water penetration.
- Crack injection is employed to address and seal structural cracks.
- Additional drainage solutions, such as grated drains, perimeter drains, and sump drains.
- Removing garden beds contribute to minimising water retention around the structure.
- Re-profiling or topping of slabs is undertaken to achieve proper falls for water drainage.
- Repairing and upgrading plumbing systems.
EXAMPLE PROJECT – WEST END, BRISBANE
See our ‘case study – project assistance for a repair on an existing penthouse balcony – West End, Brisbane’ article for a more detailed write up on this project.
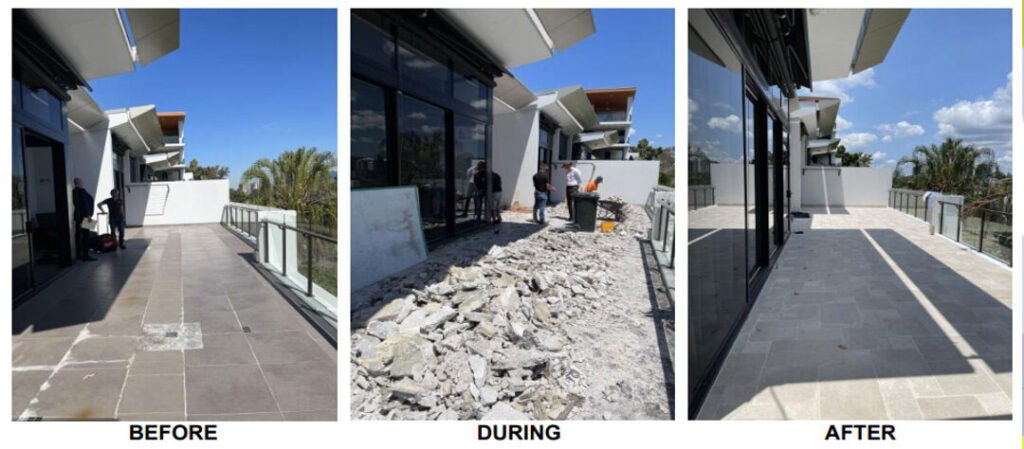
For expert guidance and assessment of your suspended balcony slabs, we recommend reaching out to Booth Engineers and Associates Pty Ltd.
Talk to an Engineer Today
For more information, or to get a quote , please contact our team.
-
CASE STUDY – PROJECT ASSISTANCE FOR A REPAIR ON AN EXISTING PENTHOUSE BALCONY – WEST END, BRISBANE:
Booth Engineers & Associates offers our ‘Project Assistance’ package which is aimed at assisting our clients through the construction process from start to finish; obtaining relevant quotes from suitable contractors, making sure that quotes have reasonable allowances and expected contingencies, and that all relevant paperwork, inspections and approvals have been catered for during the construction process. A fee proposal for Project Assistance can be provided once a suitable engineering design has been developed for the rectification works that you require (e.g. underpinning, concrete repair, damaged retaining wall etc).
Below is an example project that our team has undertaken on behalf of a body corporate at West End, Brisbane:
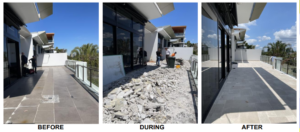
- Booth Engineers was engaged to undertake a preliminary report and inspection on a penthouse balcony in a multistorey residential building in West End, Brisbane. The body corporate had advised issues with pooling water and blocked drains throughout the balcony area.
- Our report concluded drainage issues, large pooling of water and insufficient falls to the suspended slab were the cause of the problems. Rectification works were required to the balcony.
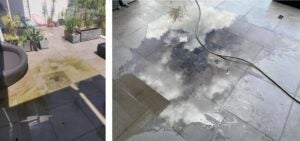
Images showing pooling of water at drain locations.
- We were further engaged to create a detail scope of works for rectifications and our ‘Project Assistance’ package (our management package we offer – refer our article on Project Assistance for more details).
- Booth Engineers created a tender document and invited contractors to quote on the project. With constant correspondence with the body corporate and potential contractors, the body corporate elected to proceed with their chosen contractor.
- The contractor undertook the rectification works which included:
- Removed the existing tiles, bedding and defected waterproofing.
- Provided upgraded drainage, adequate falls, waterproofing and installed bedding and tiles.
- Booth Engineers undertook witness inspections throughout the duration of the works to monitor progress.
- Finally, Booth Engineers undertook a final site visit and ensured all parties were satisfied with the rectification works and issued a final close out letter for the body corporates future records.
For expert guidance and assessment of your suspended balcony slabs, we recommend reaching out to Booth Engineers and Associates Pty Ltd.
Talk to an Engineer Today
For more information, or to get a quote , please contact our team.
-
Preserving Your Property: Reasons to Consult a Structural Engineer in The Face of Termite Damage

Termite damage is often hidden from plain sight, making it a challenge to detect until it becomes severe.Yes, these are first-hand images, gathered by our team, of termite damage after it had been exposed by a contractor. Termites, and other pests alike, have the potential to cause extensive structural damage to houses, therefore it’s essential to understand the most cost-effective rectification methods once such issues have been identified.
The Impact of Termites 🐛
Termites primarily target timber elements, such as beams, joists and frames. Over time, their feeding and nesting activities can weaken these core parts of a house’s structure, often compromising its structural integrity and causing several other unwanted problems including:
- Structural Instability: As termites consume and damage load-bearing elements, the house’s structural stability is compromised enabling the possibility of collapse and structural failure.
Compromised Safety: Weakened beams or columns may not be able to support the intended loads, which can lead to a range of hazards that may not be safe for the occupants due to the increased risk of injury. - Secondary Damage: Termite damage can trigger secondary issues. For example, as termites penetrate through walls and roofs, they create entry points for moisture. This moisture intrusion can lead to rotting of timber, exacerbating the structural damage.
Decreased Property Value: Termite damage can significantly reduce the value of a property, and cause costly repairs.
Bringing in the Experts 👷♂️
To gain a deeper understanding of a property’s condition, it’s wise to enlist the help of specialised inspectors. Structural engineers possess the knowledge and skills to assess the structural integrity of a building. With 40+ years of combined experience, our current team of building inspectors write hundreds of structural engineering reports each year, which include providing recommendations for remediation of issues caused by termite damage experienced by houses and other building types.

Whilst prevention is better than cure, our office has been called to assist in numerous investigations into located termite damage. The most common rectification methods that have been recommended to our clients consist of:
- Replacing Structural Components: It may be necessary to replace entire structural components, such as walls, framing or floors. Structural engineers will provide design documentation and inspect the works during construction to ensure they are structurally sound.
- Moisture Control: Address moisture issues in the building to reduce the appeal of the structure to termites. This includes fixing leaks, improving ventilation and ensuring proper drainage.
- Termite Barriers: Install physical or chemical termite barriers around the property, as they create a protective zone that termites cannot easily breach, reducing the risk of future infestations.
Save Your Home 🏡
Termite damage is a serious concern for homeowners in Queensland and other parts of Australia. Getting the right advice after you have found termite damage is crucial for protecting your home.
Therefore, it is of our strongest recommendation that you engage a structural engineer to assess the extent of the damage and recommend the most appropriate remedies for your pest situation. Booth Engineers & Associates is here to assist.
Talk to an Engineer Today
For more information, or to get a quote , please contact our team.
- Structural Instability: As termites consume and damage load-bearing elements, the house’s structural stability is compromised enabling the possibility of collapse and structural failure.
-
Understanding Deflecting and Sagging Suspended Slabs in Residential and Commercial Structures
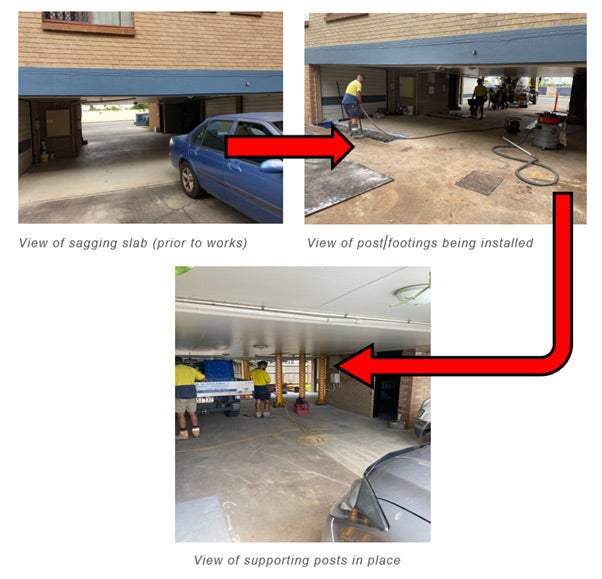
Suspended slabs play a pivotal role in both residential and commercial construction, providing a versatile and efficient structural solution. In residential applications, these slabs are often employed in multi-story buildings but can also be seen in large high-end homes. Suspended slabs offer flexibility in creating open and uninterrupted floor areas.
Understanding ‘Sag’ in Suspended Slabs
Over time, suspended slabs can obtain a ‘sag’ or ‘deflect’. A sagging suspended slab refers to a situation where the horizontal floor structure, which is typically designed to be flat and level, starts to bend or curve downward. This sag can occur due to various factors such as the weight of the structure, construction design, or changes in the building’s environment – noting that some sag is normal.
Risks of Excessive Sagging
Excessive sagging suspended slabs pose significant concerns for a building’s structural integrity. When a slab sags beyond design limits, it may compromise the overall stability of the structure. This can lead to visible cracks in the walls and ceilings, uneven floors, and potential issues with doors and windows. In severe cases, it may impact the building’s ability to support heavy loads, posing risks to occupants and belongings.
Early Intervention for Sagging Slabs
Addressing sagging slabs is crucial not only for maintaining the aesthetic appeal of the space but, more importantly, for ensuring the stability of the entire structure. Early intervention can often limit the time for defects to occur within the structure (for example visible cracks in the walls and ceilings, uneven floors, and potential issues with doors and windows). Another benefit of early intervention involves a less intrusive, costly, and complex rectification process.
Common Rectification Methods
The most common rectification method includes the use of steel posts and beams or reinforced corefilled blockwork walls to assist in carrying the load imposed on the suspended slab. In more severe cases, the suspended slab may require to be cut and reinstated which can be a very expensive and intrusive fix to owners, tenants and so on.
For expert guidance and assessment of your suspended slabs, we recommend reaching out to Booth Engineers and Associates Pty Ltd.
Talk to an Engineer Today
For more information, or to get a quote , please contact our team.
-
Understanding and Addressing Rusted Steel Post Bases in Residential and Small Commercial Structures


In residential and small commercial buildings, steel posts, also known as columns or stumps, are a common sight. They offer several advantages over traditional timber posts. However, the lack of proper maintenance can lead to rust and corrosion at the base of these steel posts, particularly in the case of external posts that support suspended floors, roofs, and decks.
Corrosion is the natural enemy of steel. Over time, exposure to moisture, oxygen, and environmental elements can cause steel to rust. This rust weakens the steel, potentially jeopardizing the structural integrity of the entire building. Neglecting this issue can result in significant long-term structural problems, leading to costly rectification expenses and even posing serious safety concerns for occupants and passersby.


Early intervention and prompt action can make all the difference. Addressing rust in its early stages often involves cleaning the affected area back to its original state, commonly referred to as ‘bright steel,’ followed by the application of a suitable rust treatment product. In more severe cases, sections of the post may need to be cut and removed, or even the entire post replaced. This is why it’s crucial to seek professional engineering advice at the first signs of rust. A thorough assessment can help mitigate the need for expensive repairs in the future, potentially requiring engineering plans and appropriate certification.
For expert guidance and assessment of your rusting steel posts, we recommend reaching out to Booth Engineers and Associates Pty Ltd.
Talk to an Engineer Today
For more information, or to get a quote , please contact our team.
-
Preventing Building Foundation Movement: 5 Essential Tips for Property Owners
Ensuring the durability of your property is a fundamental priority. Implementing practical and thoughtful maintenance practices can significantly contribute to the longevity of your structure. Let us explore five essential recommendations that protect your investment.
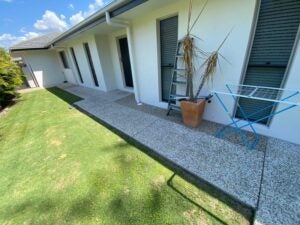
- Value Site Drainage: Guard Against Water Woes
One of the keys of structural care is diligent site drainage maintenance. Refrain from altering the builder-provided drainage system, ensuring water is promptly directed away from your home. Prevent any water accumulation around the foundation and slab system, and exercise caution to prevent channelling water towards neighbouring properties. This simple step can make a substantial difference in preserving your structure’s longevity.
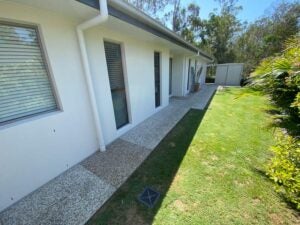
- Thoughtful Landscaping on Reactive Clay Sites
Mindful landscaping can be a structural saviour, especially on reactive clay sites. Refrain from placing gardens or garden edging close to the building, as these can retain excess water and induce moisture variations around the structure. By opting for a strategic approach to landscaping, you can significantly contribute to the stability and longevity of your property.
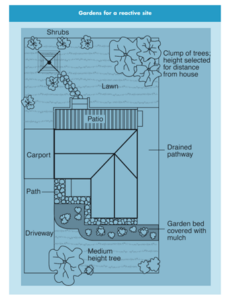
- Watering for Highly Reactive Site
On highly and extremely reactive sites common across Australia, smart watering practices are key. Installing sprinkler systems near your dwelling may seem convenient, but it is best to avoid it. Instead, opt for consistent and moderate watering. Over-watering can lead to detrimental effects like clay soils expanding and cracking the home, so a balanced approach to watering is the wiser path to safeguard your structure.
- Strategically Plant Trees for Structural Protection
Planting trees strategically is a long-term investment in your structure’s well-being. Ensure you maintain an adequate distance between the building and trees, corresponding to the tree’s mature height. Adhere to site-specific guidelines for optimal landscaping that balances the aesthetics and the structural health of your property. Root barrier systems could also be considered where trees cannot be removed.
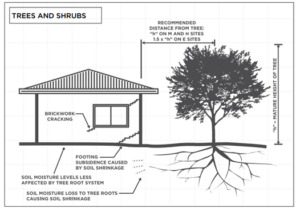
- Proactive Maintenance of Plumbing and Drainage Systems
Regular checks and prompt repairs at the first sign of leaks or damage can prevent potential structural issues. Keep an eye out for subtle signs like seepage and greener lawns, or any minor cracking exceeding 3-5mm in walls or ceilings.
By following these carefully outlined practices, you prevent extensive damage and costly repairs. It is about safeguarding your investment and enjoying a secure and enduring home.
We recommend you contact Booth Engineers and Associates or another suitably qualified professional engineer with experience in assessing and rectifying damaged structures to evaluate your property today.
Talk to an Engineer Today
For more information, or to get a quote , please contact our team.
-
Dealing with Concrete Slab Edge Dampness in Australia: Causes, Effects, and Effective Solutions.

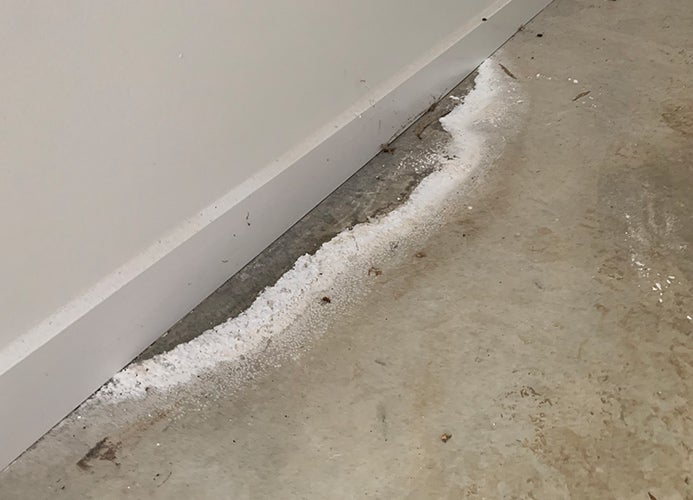
INTRODUCTION:
Concrete slab edge dampness is a prevalent issue faced by homeowners and builders in Australia. It can cause various problems such as mould and mildew growth, damage to flooring and finishes, decreased energy efficiency, and even structural damage. In this article, we will delve into the causes, effects, and effective solutions for concrete slab edge dampness in Australia, providing valuable insights for those seeking to tackle this issue…
CAUSES OF CONCRETE SLAB EDGE DAMPNESS IN AUSTRALIA:
There are several causes of concrete slab edge dampness in Australia. Poor waterproofing during the construction process is a common culprit. If moisture barriers, sealants, or coatings are not properly applied, water can penetrate the concrete slab’s edge, leading to dampness. Additionally, improper site preparation, such as inadequate drainage or poor grading, can also contribute to concrete slab edge dampness. Groundwater or rainwater seeping into the soil can accumulate and find its way into the slab’s edge, causing dampness issues.
EFFECTS OF CONCRETE SLAB EDGE DAMPNESS:
Concrete slab edge dampness can have detrimental effects on the integrity and functionality of a building. Efflorescence or ‘salting’ to slabs edges as pictured above is one of the most common signs of slab edge dampness. Mould and mildew growth are also common consequences of dampness, which can lead to possible health hazards. Dampness can also cause damage to flooring and finishes, leading to costly repairs or replacements. Additionally, over an extended time, dampness can cause structural damage to the concrete slab, compromising its longevity and strength.
SOLUTIONS FOR CONCRETE SLAB EDGE DAMPNESS:
Rectification works relating to buildings with slab edge dampness problems are typically undertaken on a trial-and-error (iterative) basis with attempts to rectify obvious poor site features first, followed by more comprehensive and costly rectification techniques. Typical rectification methods are aimed at water-proofing the edge of the slab and reducing the moisture content of the surrounding soils. Proper site preparation, such as ensuring proper grading and drainage, can also help prevent water from accumulating around the slab edge. Additionally, implementing effective moisture management strategies, such as installing gutters, downpipes, and proper landscaping, can help divert water away from the slab edge. Ongoing monitoring must then be undertaken to verify the results.
Regular inspections and maintenance of the building envelope can also help identify and address any potential dampness issues early on. This includes checking for signs of water intrusion, such as damp spots, mould or mildew growth, and musty odours, and taking prompt action to rectify any issues.
CONCLUSION:
Concrete slab edge dampness is a common issue in Australia that can have detrimental effects on buildings if not addressed properly. By understanding the causes, effects, and solutions for concrete slab edge dampness, homeowners and builders can take effective measures to prevent and mitigate this problem. Proper waterproofing, site preparation, moisture management, and regular inspections and maintenance are key to tackling concrete slab edge dampness and ensuring a dry and healthy living environment. Our skilled team can help prepare a rectification strategy for your property.
We recommend you contact Booth Engineers and Associates or another suitably qualified professional engineer with experience in assessing and rectifying damaged structures to evaluate your property today.
Talk to an Engineer Today
For more information, or to get a quote , please contact our team.
-
Water Ingress to Basements and Podium Slabs
Basements are extensively adopted in multi-residential and commercial construction to provide sufficient spaces for parking and services. However, structures partial or fully underground can be challenging to achieve adequate long-term waterproofing, with items such as garden beds and construction joints typically being the most problematic. Long-term rectifications relating to moisture ingress issues typically involve an iterative solution, whereby the most likely causes and rectification strategies would be considered first. With the understanding that other additional rectifications would likely be subject to ongoing monitoring and the success of any previous measures taken. Rectification works are typically a combination of limiting water build up against the building and (positive and/or negative) waterproofing of existing building components.
Booth Engineers can be contacted to assess and investigate any water ingress and associated problems (efflorescence, cracking, concrete cancer/spalling) currently experienced around your property.
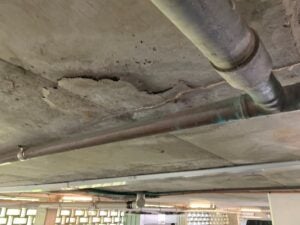
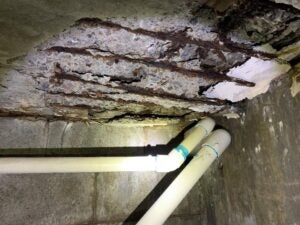
COMMON DEFECTS RELATED TO WATER INGRESS ARE:
- Efflorescence (white staining on the surface of concrete/masonry)
- Rust stains
- Concrete cancer/spalling
- Mould and algae
COMMON RECTIFICATION METHODS:
- Positive / negative waterproofing of walls and slabs
- Crack injection
- Additional drainage (grated drains, perimeter drains, sump drains, etc…)
- Removal of garden beds
- Re-profiling or topping of slabs to achieve falls
- Larger or additional sump pumps in basement floor
- Repair and upgrade plumbing
We recommend you contact Booth Engineers and Associates or another suitably qualified professional engineer with experience in assessing and rectifying damaged structures to evaluate your property today.
Talk to an Engineer Today
For more information, or to get a quote , please contact our team.
RECENT POSTS
-
CASE STUDY – PROJECT ASSISTANCE FOR RECTIFICATIONS TO AN EXISTING SUSPENDED CONCRETE WALKWAY AND ADDRESSING SUBSIDENCE TO THE ADJOINING BUILDING – PADDINGTON, BRISBANE:
-
CASE STUDY: RECTIFICATION WORKS TO RESOLVE POOR DRAINAGE AND WATER POOLING - NORTH LAKES
-
Exploring the Tools Behind Booth Engineers & Associates' Forensic Inspections



