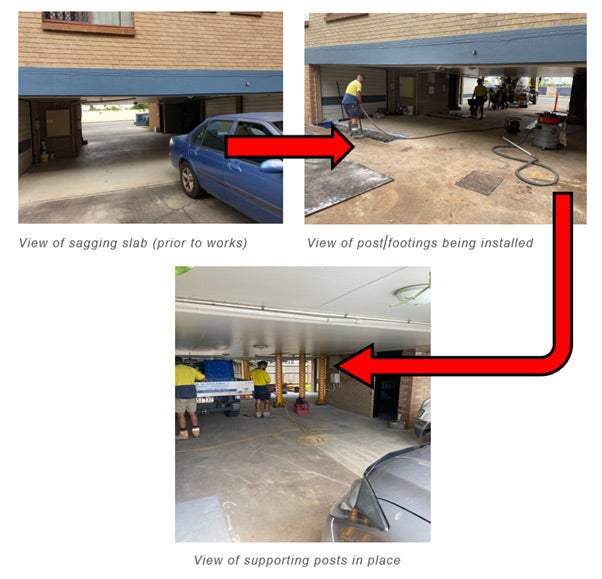Understanding Deflecting and Sagging Suspended Slabs in Residential and Commercial Structures

Suspended slabs play a pivotal role in both residential and commercial construction, providing a versatile and efficient structural solution. In residential applications, these slabs are often employed in multi-story buildings but can also be seen in large high-end homes. Suspended slabs offer flexibility in creating open and uninterrupted floor areas.
Understanding ‘Sag’ in Suspended Slabs
Over time, suspended slabs can obtain a ‘sag’ or ‘deflect’. A sagging suspended slab refers to a situation where the horizontal floor structure, which is typically designed to be flat and level, starts to bend or curve downward. This sag can occur due to various factors such as the weight of the structure, construction design, or changes in the building’s environment – noting that some sag is normal.
Risks of Excessive Sagging
Excessive sagging suspended slabs pose significant concerns for a building’s structural integrity. When a slab sags beyond design limits, it may compromise the overall stability of the structure. This can lead to visible cracks in the walls and ceilings, uneven floors, and potential issues with doors and windows. In severe cases, it may impact the building’s ability to support heavy loads, posing risks to occupants and belongings.
Early Intervention for Sagging Slabs
Addressing sagging slabs is crucial not only for maintaining the aesthetic appeal of the space but, more importantly, for ensuring the stability of the entire structure. Early intervention can often limit the time for defects to occur within the structure (for example visible cracks in the walls and ceilings, uneven floors, and potential issues with doors and windows). Another benefit of early intervention involves a less intrusive, costly, and complex rectification process.
Common Rectification Methods
The most common rectification method includes the use of steel posts and beams or reinforced corefilled blockwork walls to assist in carrying the load imposed on the suspended slab. In more severe cases, the suspended slab may require to be cut and reinstated which can be a very expensive and intrusive fix to owners, tenants and so on.
For expert guidance and assessment of your suspended slabs, we recommend reaching out to Booth Engineers and Associates Pty Ltd.
Talk to an Engineer Today
For more information, or to get a quote , please contact our team.
RECENT POSTS
-
CASE STUDY – PROJECT ASSISTANCE FOR RECTIFICATIONS TO AN EXISTING SUSPENDED CONCRETE WALKWAY AND ADDRESSING SUBSIDENCE TO THE ADJOINING BUILDING – PADDINGTON, BRISBANE:
-
CASE STUDY: RECTIFICATION WORKS TO RESOLVE POOR DRAINAGE AND WATER POOLING - NORTH LAKES
-
Exploring the Tools Behind Booth Engineers & Associates' Forensic Inspections
